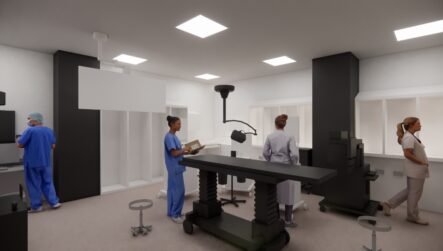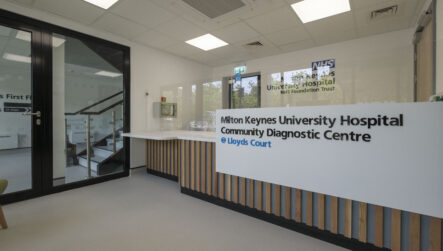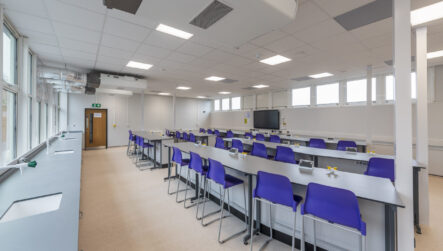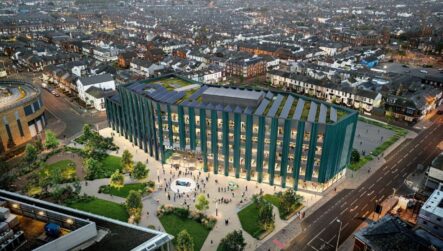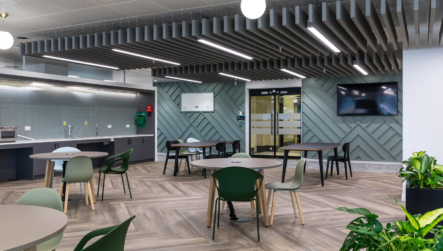£4.4m refurbishment at the University of Wolverhampton reaches completion

Willmott Dixon Interiors has completed the £4.4 million refurbishment of two buildings at the University of Wolverhampton.

Pagabo Procured
The refurbishment of the Wulfruna Building and Alan Turing Building was awarded via our specialist Refit and Refurbishment Framework.
Willmott Dixon Interiors’ appointment came after a two-stage further competition process which our expert team facilitated on their behalf. In addition to accessing fixed overheads and profits, procurement through our framework gave the client the compliance and competition they needed, ultimately providing a significant cost saving that would not have been possible outside of our frameworks.
This scheme represents one of a cluster of recent projects that the University of Wolverhampton has delivered with help from our construction frameworks. These include the School of Architecture and Built Environment, Marches Centre of Excellence in Health and Social Care and National Brownfield Institute to name a few.

Improved facilities for students and staff
The 17-week project has delivered enhanced facilities and more than 32,000 sq ft of modern teaching space at the Wulfruna Building and Alan Turing Building at the university’s city campus on Wulfruna Street.
The Wulfruna Building has been revamped to offer larger, multipurpose teaching spaces for use by the university’s School of Pharmacy. A new pharmacy reception has been created, as well as flexible practice and clinical skills areas, including a bespoke post-graduate teaching space and counselling rooms for the development of clinical and counselling skills.
Willmott Dixon Interiors has refurbished the ground floor, part of the first floor and second floor of the Alan Turing Building to create a professional working environment for film, television and animation students.
The new Wolverhampton Screen School benefits from new production space, an equipment media store, a video studio with movable partitions and a multipurpose studio which can accommodate a larger number of students. There are also new Mac labs, edit suites, staff offices and a production base room.

Significant social value outcomes
In addition to the main works, Willmott Dixon Interiors delivered a programme of community activities in partnership with local schools and colleges, that delivered a social return on investment (SROI) of more than 29%.
Structured activities included mock interviews at Ormiston Academy, an employability session at Aldersley High School, mentoring with students at the University of Wolverhampton and a virtual work experience programme with a local college. The contractor also delivered a careers fair at Royal Wolverhampton School and hosted a University of Wolverhampton student via an onsite work experience placement.
More than 70% of labour used on the project came from within a 40 mile radius of Wolverhampton and 99% of project spend was allocated to SMEs.

Phil Crowther, regional director at Willmott Dixon Interiors, said: “We’re very pleased to have handed over a modern, comfortable and safe environment at the University of Wolverhampton, with new finishes, layouts and furnishings throughout. We hope that it will benefit staff and students alike for many years to come. We’re thankful to our excellent team, including our extended network of specialist contractors, for successfully delivering what was a challenging fast-track build programme in a large site, spread across three floors and two occupied buildings.”
Tim Steele, pro vice chancellor global opportunities at the University of Wolverhampton, said: “We are delighted with the refurbishment of our School of Pharmacy and the creation of our brand new Screen School at the University. Our focus is always on creating an excellent student experience that provides our graduates with the skills they need to thrive in the world of work. These new facilities will enable our students to collaborate and learn using the latest industry standard technology and resources, and we would like to thank everyone involved in this project for their hard work.”

Emma Hesbrook, regional manager at Pagabo, said: “I’m delighted to see another project reach completion for the University of Wolverhampton following procurement through one of our construction frameworks. With support from our frameworks and the high quality contractors we work alongside, the facilities at the University are quickly becoming some of the best in the country which is so pleasing to be a part of. I can’t wait to have a look around the newly refurbished buildings on my next visit to the University.”
The wider project team included Faithful+Gould as project manager and professional quantity surveyor; architect and principal designer, Glancy Nicholls Architects; and structural engineer, CWA. Temporary works were undertaken by CWA and Bridges Pound.
To find out more about the framework, or to discuss your requirements with a member of our expert team, click the links below:
Refit & Refurbishment Framework
Discover our frameworks

